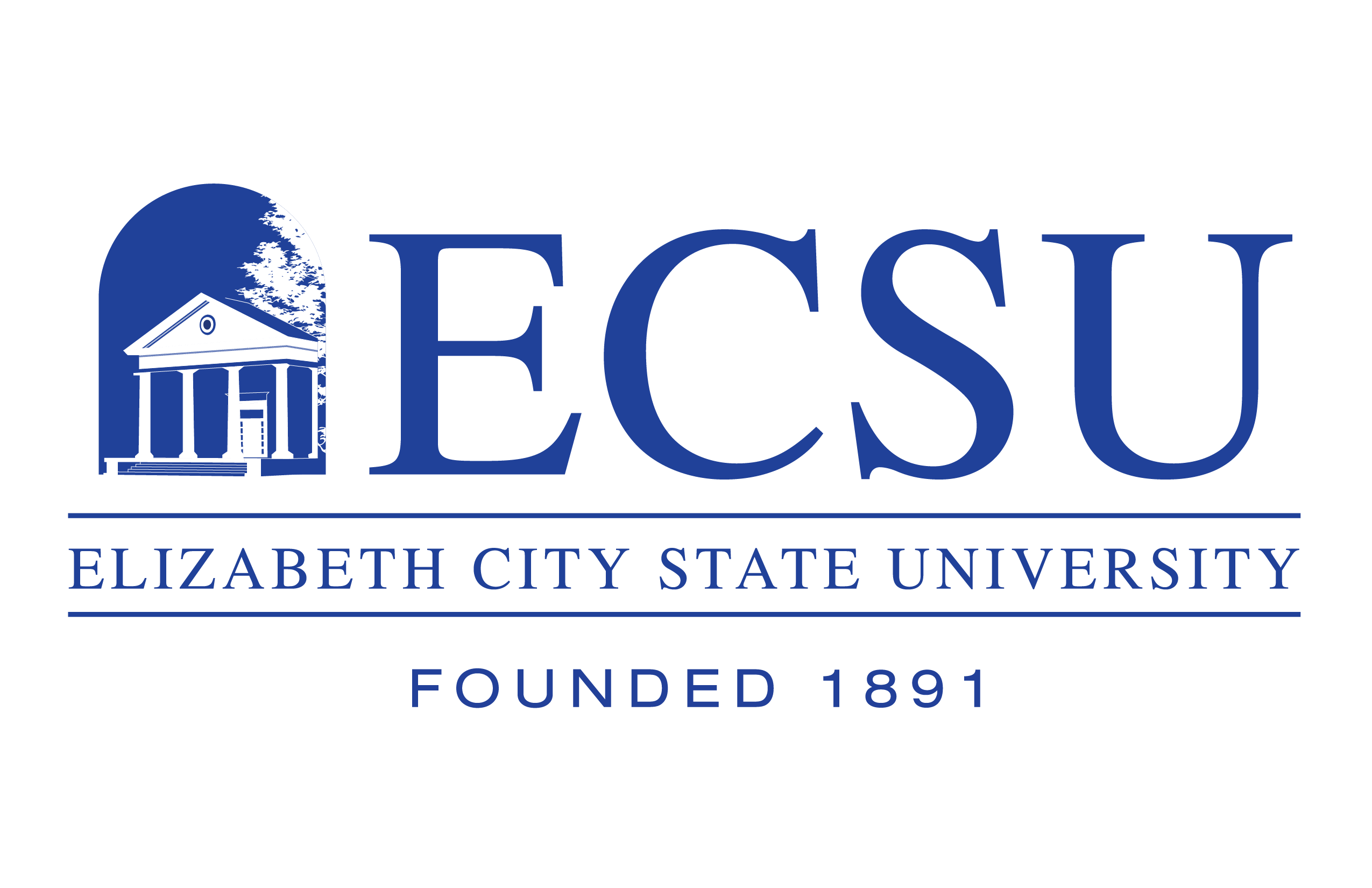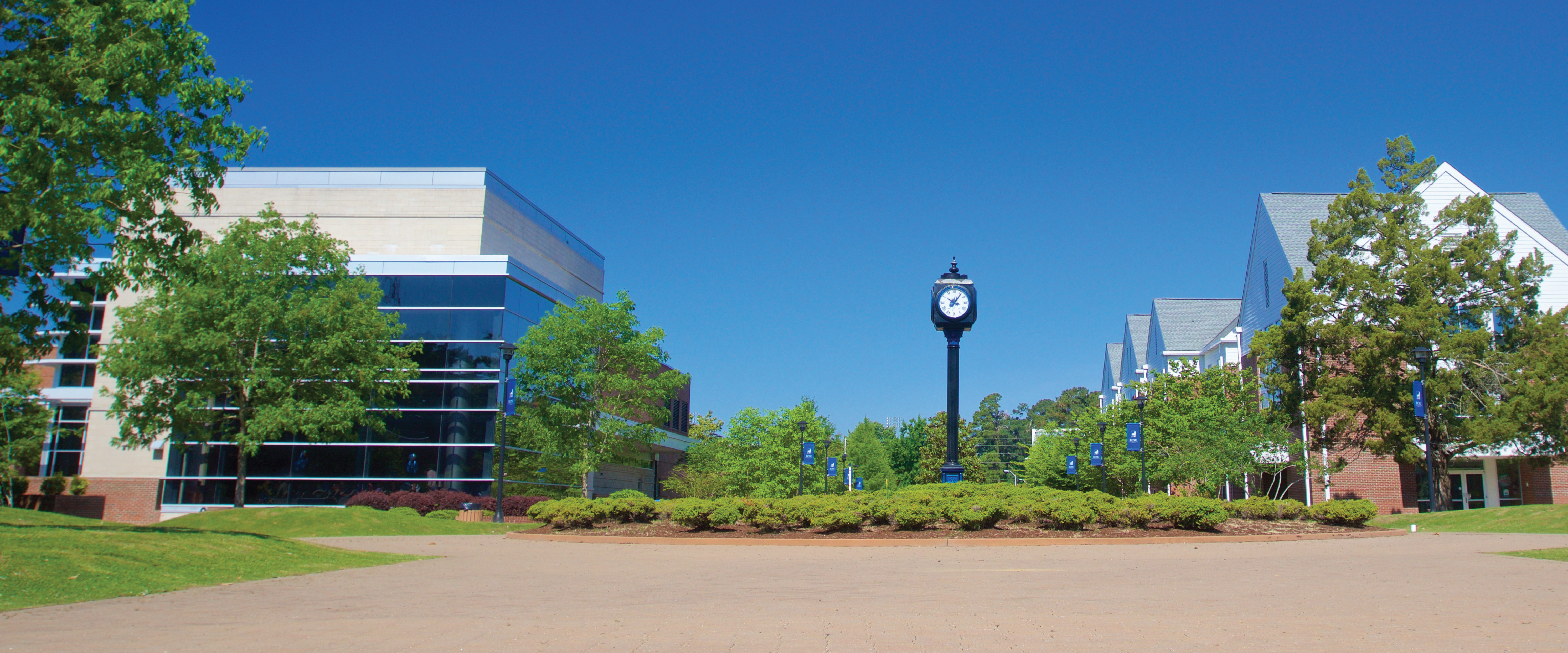Design & Construction
Mission
Through collaboration, communication, and coordination with campus stakeholders, Design
and Construction effectively manages design and construction services to improve the
physical environment in support of the university's mission. With a focus on safety,
customer service, staff engagement and stewardship, the department provides project
management expertise to provide timely and economical completion of facility modifications,
including major and minor renovations and new construction, while maximizing opportunities
for minority-owned businesses.
Vision
Design and Construction works daily to improve the delivery of project management
services with a focus on campus safety, personal safety, creativity, customer service,
and stewardship of the university's resources.
Purpose
The primary purpose of the Design and Construction department is to support students,
faculty, and staff through the enhancements of campus facilities and landscapes. The
goal is to assist campus educators and leaders to provide students with the best campus
experience while attending ECSU. This is achieved through safe, timely, and economical
completion of facility renovations and new construction. Specifically, the department
is responsible for the following:
- Management of the State Capital Infrastructure Funds
- Informal Project Development (facility modifications)
- Informal and Formal Design Management Services
- Informal and Formal Construction Management Services
- Design and Construction Contracting
- Historically Underutilized Business Program
Forms and Documents
- ECSU Design Contract
- Informal Construction Contract
- ECSU Change Order Form
- State Construction Office Forms
- UNC Capital Planning
- NC Vendor Portal
Master Plan
Historically Underutilized Business (HUB)

The purpose of the Elizabeth City State University Historically Underutilized Business
Program, also known as HUB, is to develop and maintain a highly credible and effective
effort to encourage the expansion of HUB participation in the design and construction
of the campus physical environment.
Our program informs the HUB community of contracting opportunities and provides opportunities
for the HUB community to learn more about the bidding process and requirements. We
also encourage the participation of HUB designers and contractors through our selection
process and increase the participation and success rate of HUB designers and contractors
completing work.
For more Information, contact:
Melanie Baker
HUB Coordinator
Design and Construction
Operations Division
mmbaker@ecsu.edu
252-335-3791
|
ECSU New Residence & Dining Hall - CM at Risk |
Whiting Turner & Holt Brothers |
|
ECSU Emergency Generator - Designer |
McKim & Creed |
|
ECSU Residence & Dining Hall Commissioning Agent |
RMF Engineering, Inc. |
|
ECSU Viking Village HVAC Replacement - Designer |
Mckim & Creed |
| ECSU Sky Bridge - Designer | Woolpert |
| ECSU Campus Main Pump Station, Infrastructure Upgrades - Water & Electrical Phase I & II - CM at Risk |
Balfour Beatty |
| ECSU Emergency Generator Power Phase I & II - CM at Risk |
Balfour Beatty |
| ECSU UAS Drone Pavilion Classroom & Bathroom - Construction Bid |
AR Chesson |
| ECSU Flight School - Designer |
LS3P |
| ECSU Flight School - CM at Risk |
Muter Construction/CORG |
|
ECSU Campus Wide Access Control System - Designer |
Quality Consulting Engineers |
|
ECSU New Residence & Dining Hall - Professional Special Inspection Services |
Terracon |
|
ECSU Infrastructure & Central Plant Commissioning |
R.G. Vanderweil |
|
ECSU Principle House - Design Build |
CT Wilson Construction Co. |
|
ECSU Rosenwald School - Design Build |
CT Wilson Construction Co. |
|
ECSU Infrastructure Project - Pad Mount Switches |
Graybar Electric Company, Inc. |
|
ECSU Viking Village Residence Hall HVAC - Construction Bids |
Muter Construction |
|
ECSU J.R. Jenkins Science Center Lab & Classrooms Renovations - Designer |
Moseley Architects |
|
ECSU Flight School - Commissioning |
Affiliated Engineers, Inc. |
|
ECSU Infrastructure Phase 3 - Designer |
RMF Engineering |
|
ECSU Infrastructure Phase 3 - Construction Manager at Risk |
Balfour Beatty |
|
ECSU Chancellor's Residence - Design Build |
Balfour Beatty |
|
ECSU Vaughan Center Renovation and Repairs - Design Build |
Muter Construction |
|
ECSU Flight School Branding Consultant |

